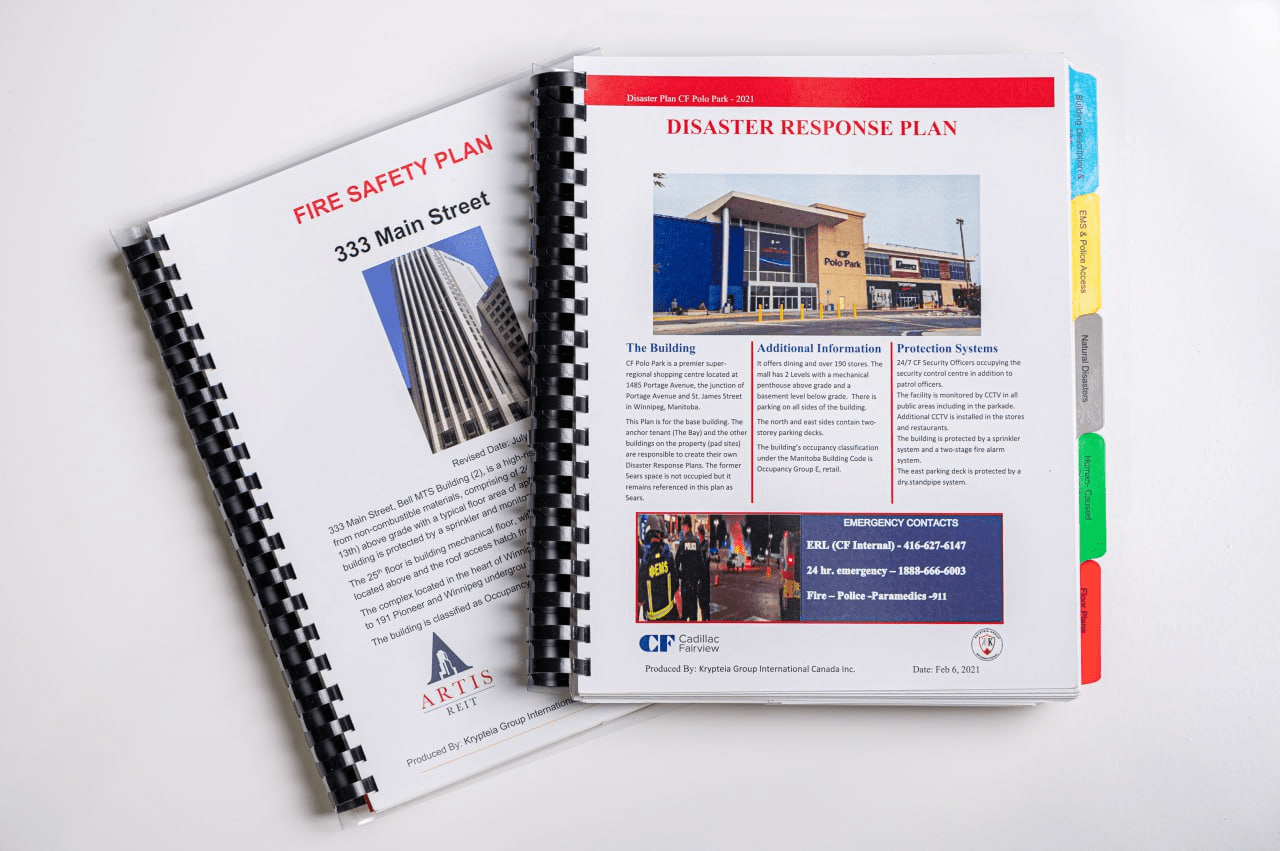Fire plans by Krypteia Group International Canada Inc.
Every commercial, industrial, public or multi-dwelling residential building with a fire alarm system, and life safety systemin place is legally required to have in place a Fire Plan—listing protective and preventive measures along with building-specific response procedures. This includes professionally drafted floor plans indicating the fire exits and location of life safety systems in the building.
Our fire safety specialists use the latest technology to carry out a detailed fire inspection quickly and efficiently, floor plan verification and update. After completion, we’ll consult with you to draft and finalize a comprehensive plan, fully compliant with your local fire regulations.
As required by the relevant fire code in your jurisdiction we provide all required documentation, correctly formatted for display in a fire safety plan box at your premises, and perform follow-up visits to review and update the fire plans as required by law.
Fire plans are required to be reviewed and updated annually, and any changes to staffing, systems, procedures, or fire code must be included. The KGICA year-to-year service plan provides peace of mind that all these requirements will be met, and ensuring a state of readiness.
Our quick and accurate process means that even short turnaround times are achievable, and results in less stress and disruption to your business.
Working with KGICA means that every fire plan is combined with implementation strategies to ensure it’s a living document and effective tool used for everyone’s safety and to assist firefighters when needed.

 FR
FR
 DE
DE











